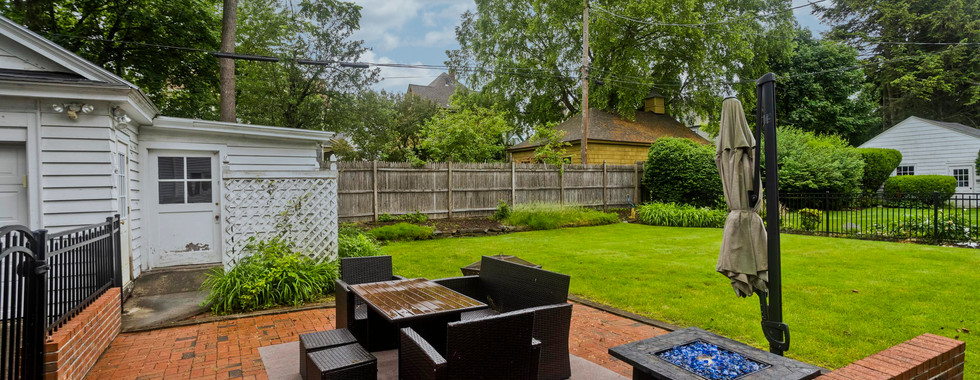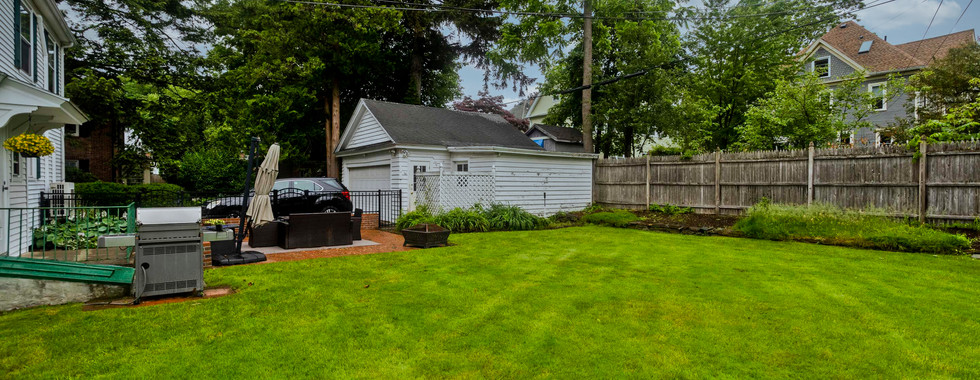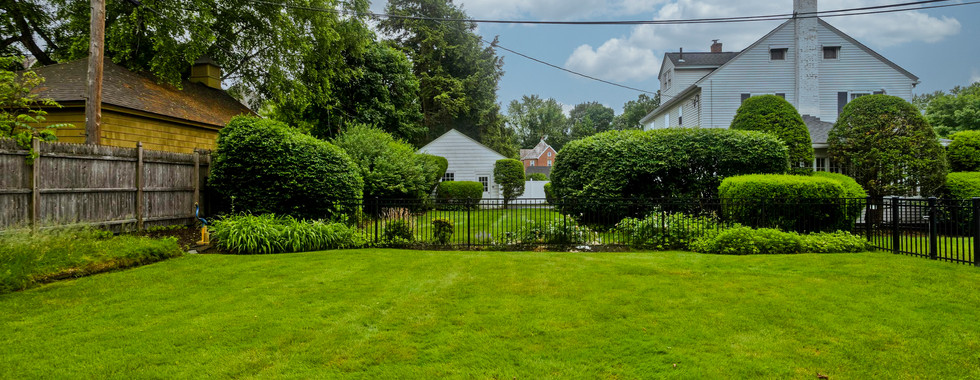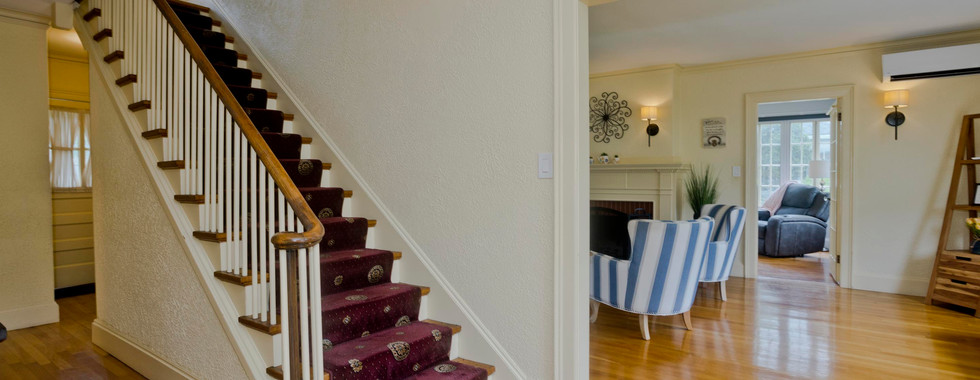56 Jefferson St. Holyoke Ma ~ $525,000
- erinfontainebrunel
- Jun 11, 2025
- 2 min read
Quick Facts
4 Bedrooms
2.5 Bathrooms
2 Car Garage
2,574 Square Feet
2025 Taxes ~ $8,629
Open House Details
Join us on Sunday June 15th 12:30-2pm
As always, my Lender Partner Kate Reagan with Guild Mortgage will be on hand to answer any of your lending questions & Lunch will be served.
The Video Tour
What's the seller love?
In her own words "Sitting on my loveseat, looking out the window up Lexington Avenue. It's beautiful all the time, with the tree lined street, but especially in winter time sitting there with a blanket and a cup of tea and looking up at the snow filled street and trees. I love the character of the house and sometimes think about the stories and memories that were made here over the last 100 years and even find little marks left behind by the original family members. Looking out the big kitchen window into the backyard and seeing all the neighborhood kids running around and having fun (when the kids were smaller). Being the host for all the family parties and being surrounded in my home with all the people I love the most."
Photo Gallery
The Details
This stunning center hall Colonial was built in 1925, the height of Holyoke's industrial boom. This home is bright and spacious with all the details and upgrades you have been looking for. From the formal dining room with leaded glass windows to the large living room with fireplace, crown molding and hardwood floors, this home is perfect for entertaining. My favorite feature of the kitchen is the huge window overlooking the back yard, then there is the apron sink, granite counters, breakfast nook and don't forget the first floor laundry room! There is also a 1/2 bath and den on the first floor. Upstairs you will find two large bedrooms complete with built-ins and connected with a jack and jill bath. The master bedroom features luxurious carpeting, two closets and lets talk about the mini split ac! The main bath on the second floor is right outside the master. Up on the third floor is a fourth bedroom, large cedar closet and additional attic space. The home features Mini Splits for AC, Gas heat and a 2 car garage.
Join us on Sunday June 15th 12:30-2pm. My lender will be on hand to help with any financing needs and as always, Lunch will be served.









































































































Comments